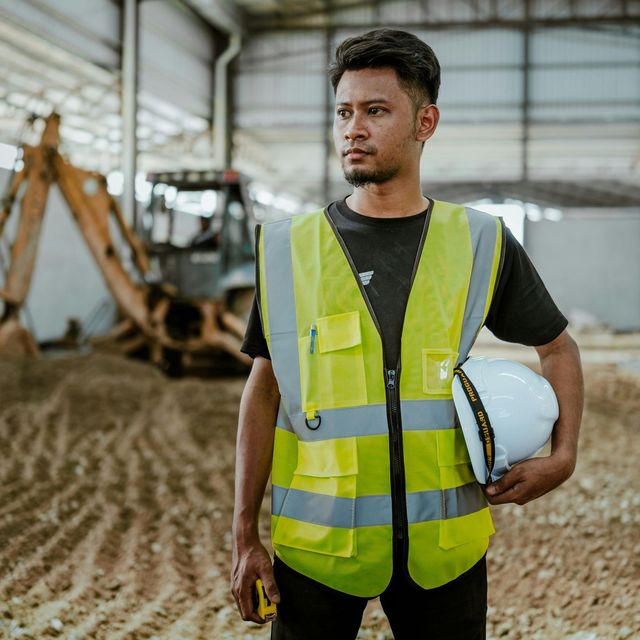News › Visualize Your Dream Kitchen Before We Build It
Feb 1, 2024
We're excited to announce the launch of our new 3D kitchen design service for all kitchen renovation and installation projects.
"Many clients struggle to visualize how their new kitchen will look and function based on 2D plans alone. Our new design service bridges that gap, allowing homeowners to take a virtual tour of their new kitchen before any construction begins." - Sarah Tech, Project Manager
How It Works
Our design process now includes a comprehensive 3D modeling stage where we create a virtual version of your proposed kitchen. This allows you to explore different cabinet configurations, worktop materials, color schemes, and appliance placements before making final decisions.
The service is included as part of our kitchen renovation package and helps eliminate costly changes mid-project by resolving design questions early in the process. You'll receive detailed renders and a virtual walkthrough of your kitchen from multiple angles.
This new service reflects our commitment to incorporating technology into the building process, ensuring our clients have complete confidence in their design choices before construction begins. To book a kitchen design consultation, contact our office today.

